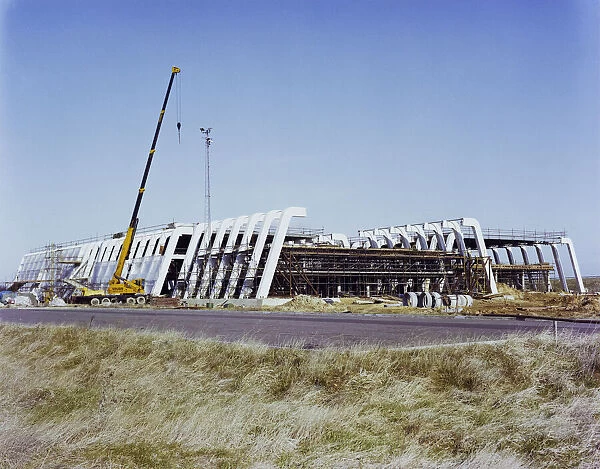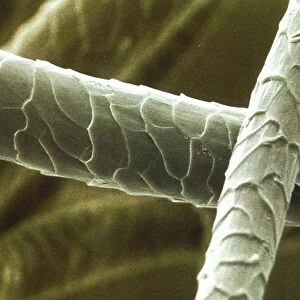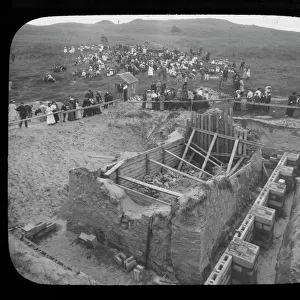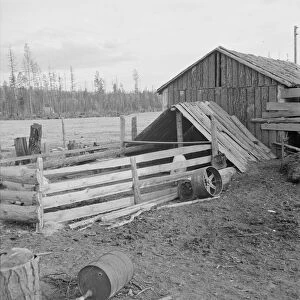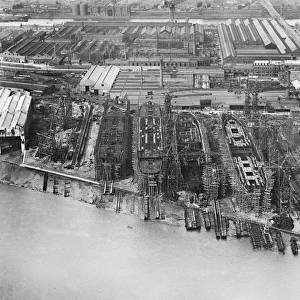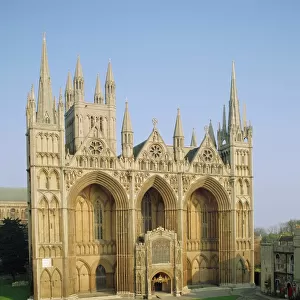Home > Europe > United Kingdom > England > Cambridgeshire > Milton
Precast concrete structure JLP01_10_10244
![]()

Wall Art and Photo Gifts from Historic England
Precast concrete structure JLP01_10_10244
Napp Laboratories, Milton Road, Cambridge Science Park, Milton, South Cambridgeshire. A view of Napp Laboratories during construction, showing its sloping precast concrete columns installed
Napp Laboratories was built by Laing Management Contracting for Napp Pharmaceutical Group, with work starting in October 1980. The building project included a combined pharmaceutical production building and warehouse, research and laboratory services, administration offices, restaurant and auditorium. The building, which was designed by Toronto-based Arthur Erickson Architects, consists of three buildings linked together to form one complex. Sitting 1200 mm above the surrounding land on a concrete podium, it also has an ornamental lake on the south side. It was constructed using 102 sloping precast concrete columns and solar reflective sloping double glazing known as structural glazing
Historic England is the public body that champions and protects England's historic places
Media ID 24091419
© Historic England Archive. John Laing Photographic Collection
1980s Concrete Construction Laboratory
FEATURES IN THESE COLLECTIONS
> Animals
> Fishes
> G
> Grouper
> Arts
> Artists
> M
> John Milton
> Europe
> France
> Canton
> Landes
> Europe
> United Kingdom
> England
> Cambridge
> Europe
> United Kingdom
> England
> Cambridgeshire
> Cambridge
> Europe
> United Kingdom
> England
> Cambridgeshire
> Milton
> Europe
> United Kingdom
> England
> Cambridgeshire
> Related Images
> Europe
> United Kingdom
> England
> Lakes
> Historic England
> Industry
> Engineering and Construction
EDITORS COMMENTS
This print captures the remarkable precast concrete structure of Napp Laboratories during its construction in the 1980s. The image showcases the innovative design of this iconic building located at Milton Road, Cambridge Science Park, South Cambridgeshire. Built by Laing Management Contracting for Napp Pharmaceutical Group, this architectural marvel was a testament to modernity and functionality. Designed by Arthur Erickson Architects from Toronto, Canada, the building comprises three interconnected structures forming one cohesive complex. The photograph highlights the unique feature of sloping precast concrete columns that were meticulously installed on a concrete podium elevated 1200 mm above ground level. These columns not only add an aesthetic appeal but also provide structural integrity to the entire edifice. Furthermore, this masterpiece incorporates solar reflective sloping double glazing known as structural glazing which enhances energy efficiency while allowing ample natural light into the interior spaces. Apart from its striking appearance and engineering prowess, Napp Laboratories served various purposes including pharmaceutical production facilities, warehousing capabilities, research laboratories, administrative offices as well as amenities like a restaurant and auditorium. Preserved within Historic England Archive's collection under A© copyright protection; this print serves as a valuable documentation of architectural excellence and technological advancements in construction during that era.
MADE IN THE USA
Safe Shipping with 30 Day Money Back Guarantee
FREE PERSONALISATION*
We are proud to offer a range of customisation features including Personalised Captions, Color Filters and Picture Zoom Tools
SECURE PAYMENTS
We happily accept a wide range of payment options so you can pay for the things you need in the way that is most convenient for you
* Options may vary by product and licensing agreement. Zoomed Pictures can be adjusted in the Cart.

